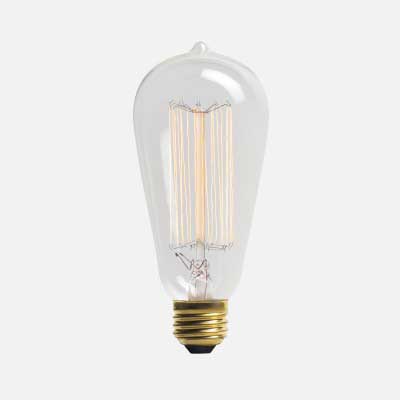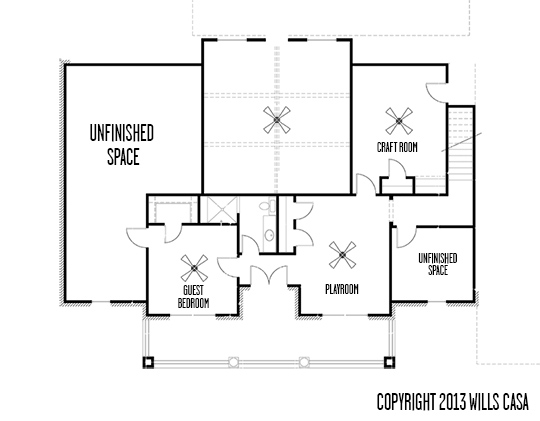
So picking back up on our dramatic start to this whole building thing, our bid was very much over our target price. To be fair some of this was because builders bid everything to the max to start off with, so the homeowners decide what the priorities are. We did come in at our target price, but we slashed a ton of things that left us feeling pretty uneasy that night.
Then we had an idea. (Our ideas can be represented with an Edison bulb because we’re hipsters ha!) We decided to not finish the upstairs. We are still building the upstairs – framing, bricking, etc. – but we aren’t finishing it yet.
Why is this genius?
- It put us under budget, so we could then pour that money back into some of the areas we made cuts to before.
- It gives us the opportunity to DIY later, so we still have a project house. It’s just an entirely different kind of project house.
But mainly…
All that space that’s labeled unfinished can be finished into something when we decide to tackle the upstairs. We are paying significantly more for that unfinished space and with this option we actually get to utilize that space eventually.
We need to rework the upstairs floor plan now since we are going to run the plumbing up there. I’m not sure exactly what it will look like, but we are thinking of throwing a library up there. We are just trying to make the rooms have their own space, so you aren’t walking through a bedroom to get to the library…that would be weird.

When we think about the upcoming year for our growing family, we realize there won’t be much upstairs action happening with a newborn anyway. (Let’s be real I won’t be letting the baby leave my sight.) There is plenty of square footage downstairs. We will have all our primary living spaces and bedrooms finished. We don’t mind tackling big projects like the entire upstairs of the new Wills Casa, but it’s such a relief that we can do that at our leisure (whatever that is) and away from our wildly curious toddler and new baby.
It’s like the best of both worlds – a new build and a huge DIY project. Plus we saved a nice chunk of money…which may or may not already be spent. Regardless we are right on budget (for now).









YAY! so glad you were able to come up with a solution!
Happy dance time for sure!
What a *perfect* idea! You kids are brilliant.
Thanks! We have definitely been patting ourselves on the back for this one!
Love it!! And that is exactly what we did. We slept in the guest bedroom downstairs for the first while while we finished the upstairs as money allowed.
while we finished the upstairs as money allowed.
Ah no way! We are both geniuses!! Who knew!?
Haha it definitely is.
Great idea! This is actually sort of what we did for our first remodel> Finished the entire downstairs first and lived there while we worked the upstairs. It allowed us to pay for it as we went.
So excited to follow along!
I think it was the best option financially. Plus you’re right it’s a lot easier to be patient and DIY when all the mess is upstairs and not in your living area!
This is excellent news!!
I knew you would appreciate it. I could feel you sweating through the internet on the last post!
OMG. This is the most hilarious picture of Nick EVER! Love the bubble quote and bleeding mascara. I think I laughed for ten minutes at least….
Classic Nick!
O.K. Are you doing the kitchen window opening to an outside bar/table? That was really cool. I’ve been thinking about you guys and hope we can do lunch before school starts for me. Hope you and growing baby are feeling well.
Yes we still have our window. The downstairs is exactly the same at this point. We just aren’t finishing the upstairs. Hit me up for lunch anytime!
Genius.
AND you’ll still have a project house. winning.
My thoughts exactly!
this is like what we did. we did the plumbing and had the walls studded for our basement, but there is absolutely nothing else down there until we have the cash. Since it’s just me and my husband now we dont miss it. But once we have kids there will be a guest (MIL) suite and an entire living room/bar area.
cut about 30k off by leaving it bare bones for now!
That’s about how much we saved too. Everything is framed and the plumbing is run to the upstairs, but that’s it. We will have to put in an AC unit and everything once we decide to tackle that space. Hopefully that will happen within a year, but I might get too distracted with decorating the downstairs to save quick enough.
It’s nice to know that space is there when we need it. I’m sure you can relate!