After we got our preliminary floor plan, we knew we had to focus on our must haves and specifics. Our architect gives clients 2 drafts for a price per covered square foot, then works hourly after that. We wanted the plan to be exactly what we wanted regardless, but we also didn’t want to slip into that hourly part either.
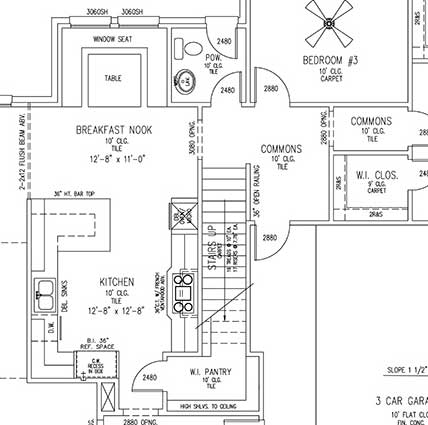
The big issue was the kitchen. Although we originally said we wanted the built in nook, we didn’t like it. There was a ton of wasted space with the nook area. The powder room needed to be further from the kitchen area for privacy. Also the entire kitchen was just too small.

The other thing was the fireplace in the great room. The only place to put a tv in this room would be over the mantel. We like the placement of a tv on that wall but hate the idea of mounting one over a mantel. We would never have a beautifully styled mantel. Think about our future Christmases guys. (If it was an outdoor fireplace or one in the master I wouldn’t care so much.)
Let’s start with the great room. We moved the fireplace to the outside wall and added an outdoor fireplace to the back. I wanted it to be a see through fireplace, so we would only be paying for 1 fireplace. However having a see through fireplace on an outside wall is a security issue. We added french doors on both sides of the fireplace for more light and symmetry.
Onto the kitchen where pinterest influenced the entire layout.
I saw this on desire to inspire and became obsessed with the idea of having a window that opens like this in my kitchen.
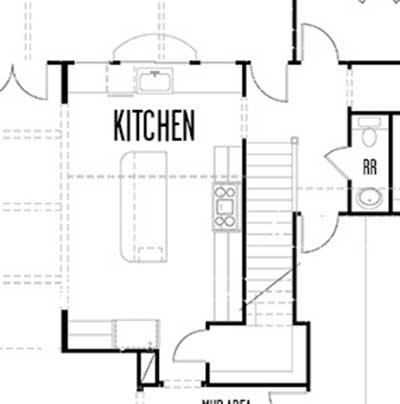
That little half circle by the sink is a pass through window! We completely took out the nook to add cabinets and that window on the exterior wall. The outdoor kitchen is to the right of the window too, so that’s going to be a great set up. Now we have a large rectangular island with a bar that is open to the rest of the space.
As I write this it sounds like it was so easily accomplished, but it really wasn’t. We couldn’t move the nook to the other side of the kitchen because we wouldn’t have a place for the fridge. Plus the pantry set up would be crazy. We couldn’t put the nook to the right of the kitchen because it would block the hallway to the kids room. Where is it?
We are putting the every day dining table between the bar and the great room. Originally I wanted the island to just flow to the great room, but we have to have a nook space with 2 small kids. Plus when they start school, they will need a place to work on homework.
The more I looked at homes with this layout, the more I decided it wasn’t that big of a deal. I think the kitchen layout and that window are more important. Plus it’s the best use of that space overall.
Also totally random but our architect send us an updated drawing with a huge tv with a pull up bar for the now nook space. We weren’t sure if he was joking, annoyed with us, or actually thought it was a good idea. (To clarify he thought it was a good idea.)
Other small changes to the downstairs:
- Fireplace added to the master
- Bedrooms got another window. It’s more about natural light than wall space.
- Added a coat closet off the entry.
- Powder room got moved to the other side of the stairs.
The upstairs only had minor changes. We added a porch to the top with french doors out. The craft room was added. Yea. No windows. Boo. The unfinished space is just attic. We will go into the reasoning behind that later.
Here’s the final run down on our completed plans:
- 4 beds
- 3.5 baths
- 3 car garage
- 2 Living areas (great room + upstairs playroom)
- Office and Formal Dining downstairs
- Craft room upstairs
- 3 fireplaces
- 3 covered patios (front upstairs & down, back of the house)
- 3,791 square feet (more than we wanted but apparently necessary to accommodate our room requirements)
- Total covered 5,677 square feet (this includes all the square footage that’s under a roof i.e. garage and attic space)
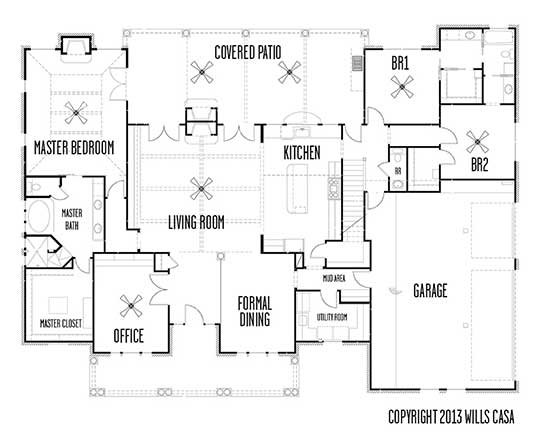
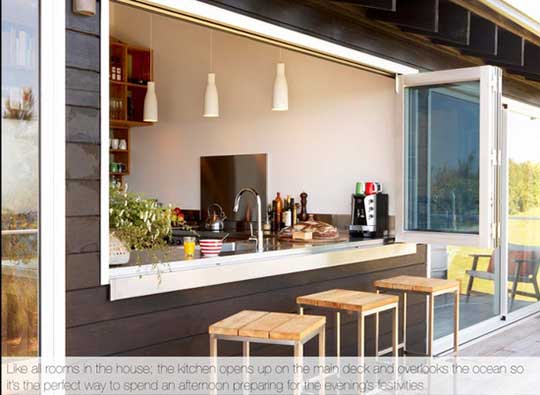
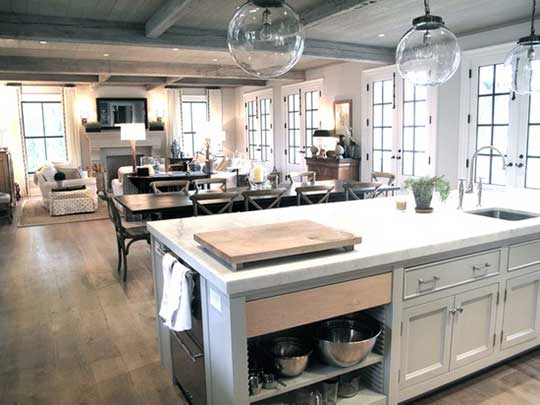








I LOVE that window going out from the kitchen (I think I pinned that too…) I would love something like that- how much easier is that then schlepping stuff in and out of the kitchen if you don’t have direct access to the back?
If you guessed “So much easier” you just won $100.
I love all your changes! And I love your floor plan. Actually, having that nook along the island is something I really like. I love the indoor/outdoor fireplace. How awesome is that. Love the whole plan. I have been looking at it for quite some time and I think everything looks terrific.
The only thing I was thinking was upstairs on the hall between the guest room and play room, if a nook could be bumped out for a built in and tiny “kitchen” as I talked about the other day… But you probably already thought about that.
Love the pass through to the kitchen. And I LOVE how you have the outdoor kitchen set up too.
Love it all!!
Thanks Katja. The goal was to be able to make the patio feel like part of the living space. We can open the window in the kitchen and both french doors to the patio, so the pation will flow between all the rooms.
That is the favorite part of the whole plan. Love how you worked that out!
Love the plan, and I have really enjoyed following your progress.
A word of caution to you though – you might check your agreement or contract with your Architect. You are posting these plans with copyright Wills Casa on them – unless your agreement says you own the design and not just the drawings themselves, these plans are copyright of your Architect. Most standard agreements (and I know this because I’m an Architect), say that you are paying for the Architect’s services and the physical drawings – you typically do NOT own the design; that’s intellectual property.
Maybe your Architect is totally cool with you posting the plans on your blog, and if so, great, but you should definitely check with him or her first. I hope this doesn’t come across as rude, I’m just trying to clarify what many people don’t understand about our industry
Thanks for letting us know. We had discussions with both our architect and our builder prior to beginning the process, so they knew everything they did would be blogged about – good or bad. We also own the design of the plans. If we were to sell the plans, we would pay him a royalty. If he sells them, he has to have our consent. If we reuse them to build the same house again, we don’t pay him anything. We didn’t put the full electrical plans and all the building details to avoid someone using them without our knowledge. Of course they could take the plan to an architect and have them draw up the same plan, but we can’t do anything about that.
I know it’s always a careful situation dealing with copyrights and other people’s work which is why we have tried to be as open with our contractor and architect as possible. It’s great info to have in the comments for people to reference as well! Thank you!
Love the changes you guys made! That’s going to be a huge house – I’m jealous! Can’t wait to see the elevation you chose!
Question for you – PLEASE don’t feel like you have to answer – is working with an architect cheaper than building in a development that gives you already established floor plans to choose from? I ask because we went the development route the first time but I’d love to go the architect route the second time! I just don’t want to have to sell a kidney or anything 😉
It’s going to be so huge. Decorating is going to be an adventure in itself.
Don’t worry about asking anything too personal. We’re always willing to be upfront…unless you ask us really specific financial questions! 😉 Don’t think there is an easy answer though. It depends on the architect. The first guys we spoke to would have required a kidney and maybe a lung to afford them. They also wanted the project management end of the deal too. Our architect was much more reasonable. He charged us a fee based on the total covered square feet. If we would have continued to change our minds, it would have gotten much more expensive since it would have been hourly at that point.
I am not sure what the exact difference is compared to a development. Developments around here have set of 3-5 floor plans you can choose. There are also semi-custom developments were you can make some changes to the floor plan, but you are still somewhat limited. I don’t know what the cost involved to customize those set floor plans is.
I know that doesn’t really answer the question, but there are affordable architects out there for you to customize a floor plan that don’t require you to sign over your first born. You might have to be very specific with them and already know what you want, but I think you can handle that!
Am I completely crazy that this post made me incredibly giddy? I am SO excited for you guys! I cannot wait to see it come together. I have no doubt that this house will be anything short of amazing. You both have such great taste, and you’ve put so much thought into every detail.
Thanks Kenz! That’s exactly how I felt when we got the plans back! I know there will be a ton of compromises so hopefully the budget doesn’t kill the amazingness.
I can’t wait to see the elevation! I am so geeky-excited about all this floor plan and design stuff. So cool to see how you worked with your architect and how they implemented the changes you guys wanted. It’s going to be SO FAB!!
Thanks Kelly! It’s been an experience for sure and definitely more exciting (and stressful) than we expected. We couldn’t be happier with the outcome and are so ready to get this house built!
I love the black inside the window pains… is that just painted? How was that done? Adds a lot of great character to the room!
It’s not a picture from my house, so I’m not 100% sure but I think it might be paint. The double doors would be wood with the divided light (the black part) separating each pane of glass. They probably just painted the wood pieces that divide the light and left the rest of the door white.
Can you tell me your main floor sq. footage? I love this floor plan!!
It’s 2952 for the living square footage that’s downstairs (so not including the garage or patio).
hi Amber! My husband I and I are also in the process of getting plans and starting to build! I had already decided on a plan very similar to this but wanted to know if you feel like you have enough space between the living space/table nook/island area? And how big did you have to make that area for it to be roomy enough?
There is enough room. How big the space is really depends on where we chose to put the sofa. I probably would have positioned the fireplace along another wall or closer in just to be as flexible with the space as possible. We found the perfect table for in there and spacing really hasn’t been an issue.
Thank you so much! Could you tell me what the dimensions of that area is?! Also do you have any pictures with your furniture in place? Thanks a ton! : )
It’s about 12 feet from the couch to the island. I don’t have any pics up yet, but hopefully I’ll post about the kitchen soon.
Beautiful home and I love, love the open concept!
What is the width from kitchen wall to living room wall? We are building and looking to see how wide our house needs to be and this seems to be perfect space. I will also be adding dining room between the couch and island.. I thinks it flows good!
It’s around 40 feet from the kitchen to the living room. The set up has worked well for us. I wish we would have made the kitchen a little wider on shorter side, so we could work in a large built in fridge on one side and still have countertop space designated for a coffee area.
Please tell me where I can purchase these house plans?
You can’t. We worked with an architect to draw them.
Is that a double oven in the island?
No we have a range with a double oven. The island has the microwave!
I love the floors where did you purchase the floors from? I love them
The wood floors are red oak planks that were nailed down, hand scraped and stained on site.