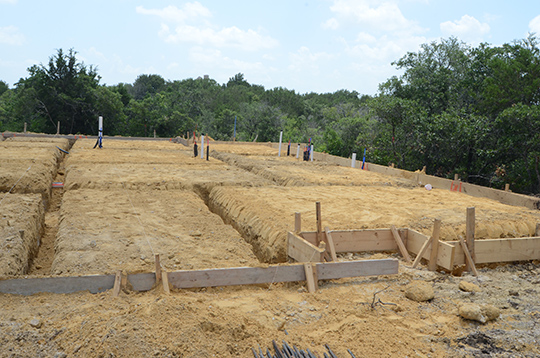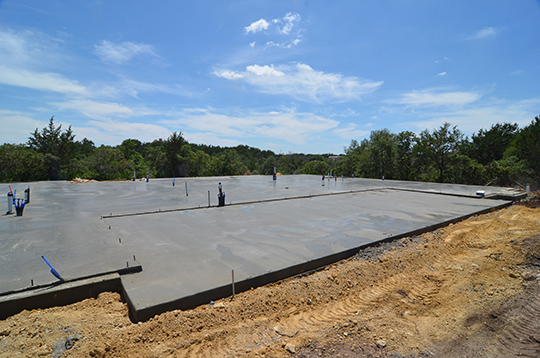
After a whole bunch of dirt moving, we pulled up to our lot after our Alt experience to find some exciting progress peaking over our little uphill lot. See the forms and pipes sticking up!

The forms for the foundation were set meaning the entire outer footprint of the house was staked out. AND the electrical and plumbing lines were put down. Obviously those have to be established before the slab is poured. It was pretty easy to see where the the rooms downstairs would be based on the forms and plumbing lines.

We like to play a game called baby progress vs. house progress. I was 30 weeks, 2 days when we hit this home milestone. Clearly the baby is going to win and come before the house is finished, but it’s nice to compare the progress of both our babies as they grow.

Over the next 2 days, the crew worked on digging the trenches for the foundation footings. You can see the machine that trenches. Plus the guys that dig and square off the trenches. This angle is the kids’ rooms and bathroom.

Once the trenches were dug, the foundation prep looked like this. Basically they make a grid of squares across the plotted space. This is from the back side of the house looking into the master bedroom. You can see where the fireplace will be against the wall.

The squared piles of dirt between the trenches were tarped. The rebar was laid into the trenches and on top of the dirt piles. This is the final step before our dirt became our slab.

Our foundation was poured on a Saturday. Unfortunately we did not make it to the slab before it was mostly dry, so we didn’t get to put our hands in it. You know leave our mark for whoever owns this place in 100 years. Hopefully we will be able to do that when they pour the driveway by then the baby will probably be here to join in that fun!

Here is the entire foundation from the back view. It was so smooth like the best iced cake ever. Our initial thoughts? This looks small. How are we going to fit our entire living space on this? I mean I was having serious anxiety about it. Nick was annoyed at me.
He kept bring up the upstairs to which I kept reminding him that it doesn’t count since we aren’t finishing it yet. We were looking at almost 3,000 square feet (plus a 3 car garage and 700 square foot patio) thinking how is everything going to fit on this.
Seems ridiculous doesn’t it? Apparently this is a common feeling though, so good to know we are normal.







Ok, looking at that I am thinking: wow that is going to be a HUGE house. You have to go compare it to the picture of me standing on our foundation and you will see that you are about to create a MANSION!! I spy the outdoor space and I am so excited about that
I think once the walls are up and the upstairs is framed it will look huge. The downstairs square footage isn’t that much bigger than our last house (2771 vs 2951), but the layout fits us much better. I am excited about having an outdoor space. If pools weren’t such a pain, it’d be great to have one!
We were thinking of putting in a pool, but after careful consideration, we have decided against it as well.
They are so much work. It’s exhausting, and we even had the daily stuff hired out. They all end up being money pits. Plus with 2 kids it isn’t the safest thing.
So exciting! Totally make me want to build a house! I’m ready for it to be finished and then I need to make a trip your way to see you and check out the new cribs;)
Yes definitely! You can come up on a trade days weekend, so we can get in all kinds of flea market shenanigans!
Wow! This is so stinking exciting! I was so confused at first, but now I’m realizing – no basement. Silly Midwesterners like me gotta have a basement. =)
Haha! There are no basements around North Texas. It just doesn’t work with our soil. Our neighborhood is actually really rocky, so it would be incredibly expensive to even attempt putting a basement in. I did think about cutting out below the stairs for a safe room. Since we are going to have gas in our kitchen, it actually wouldn’t be safe. Imagine that.
FOUNDATION!!!! Yeah buddy! So exciting! How long did they say they thought the house would take to complete? And you look BEAUTIFUL! Your bump is so lovely.
Thanks, I feel beautiful. Wait…. you weren’t talking to me, were you?
Nick, you and your bump are beautiful too
Thanks, but I feel like a whale
It’s so fun to see how different builder’s build houses! Ours looked nothing like that when our foundation was poured. I also had the “OMG, this house is too small!” feeling! It lasted pretty much up until the day we moved our stuff in and now I can’t believe how much space we have to clean haha
I’ve pretty much ben screaming IT’S NOT SMALL, IT’S 3000 SQFT ON THE FIRST FLOOR!!!! at Amber for the last 3 weeks straight
Seeing this process is so cool. I was going to say though that the footprint of the foundation looks HUGE.
The picture from the back does look big IMO. BUt…. it’s 3000 sq ft, 3 car garage and a 700 sqft patio… so when you think about it, that’s a large footprint.